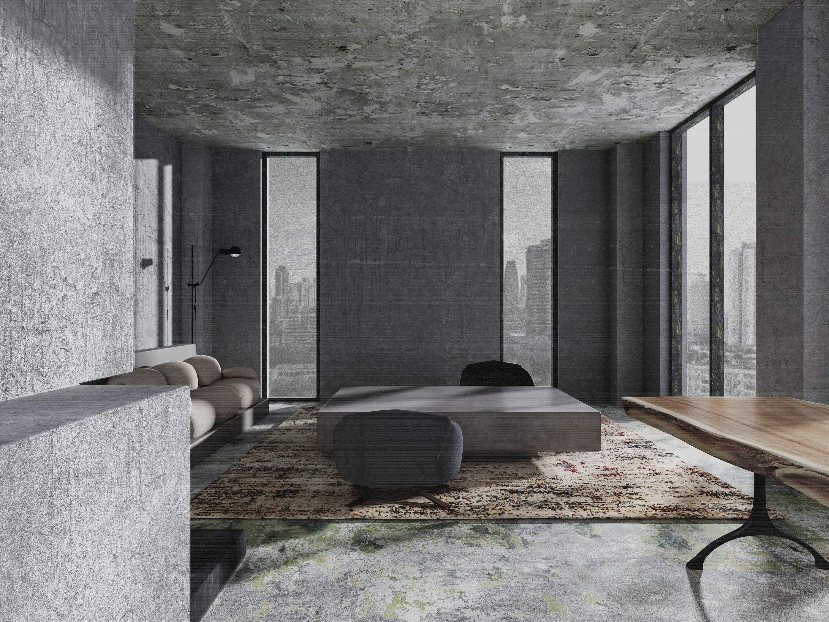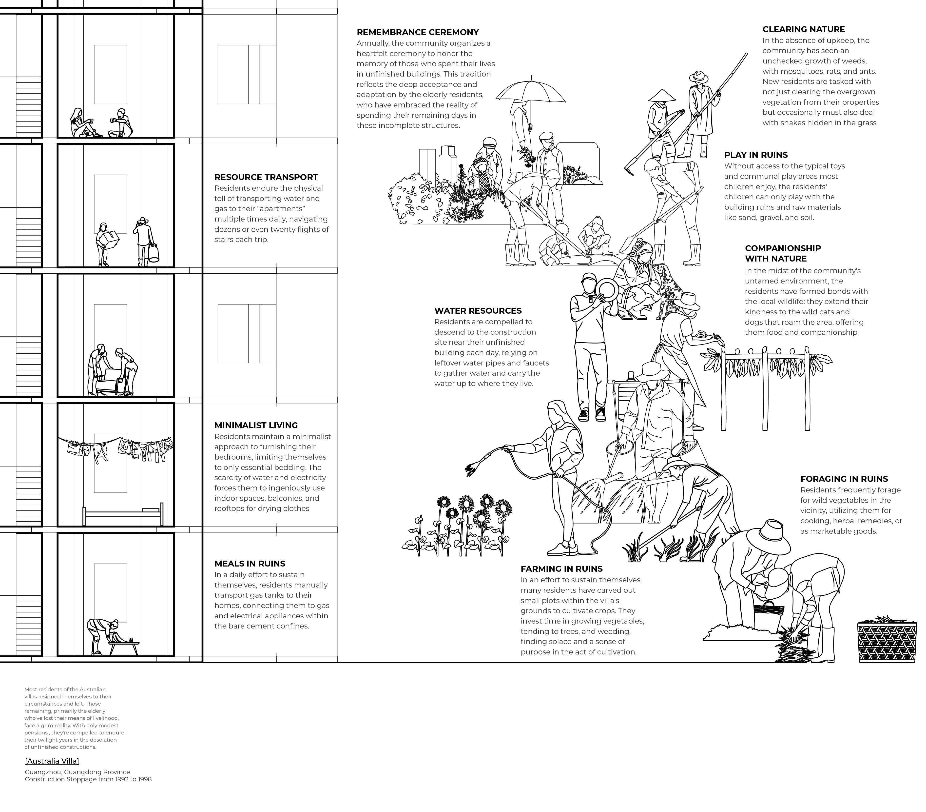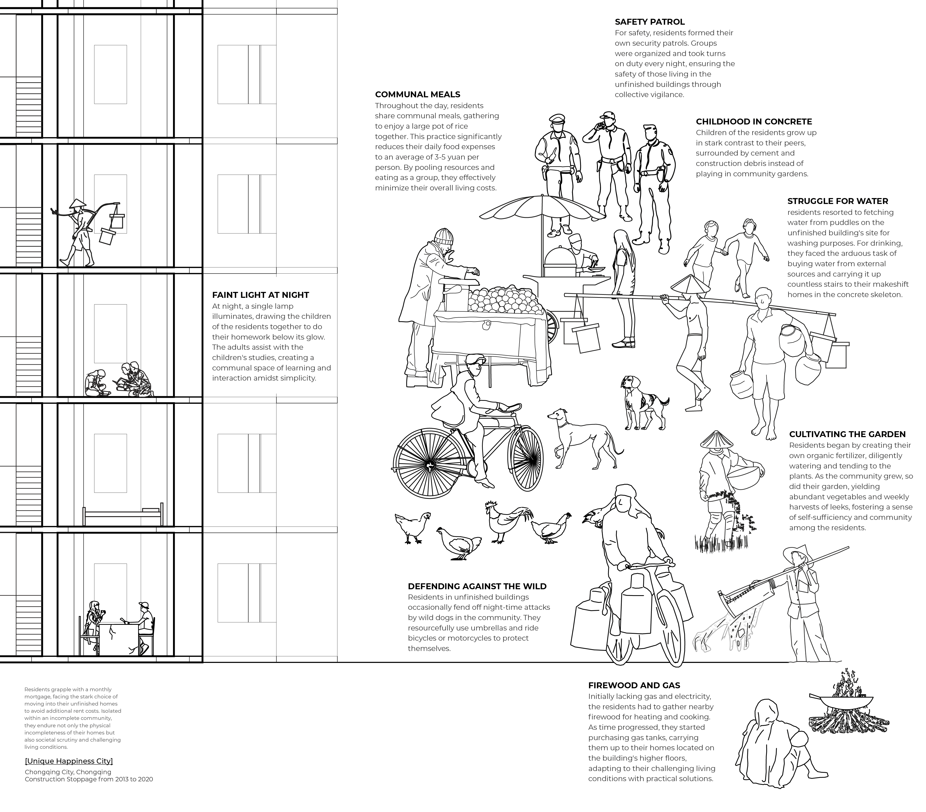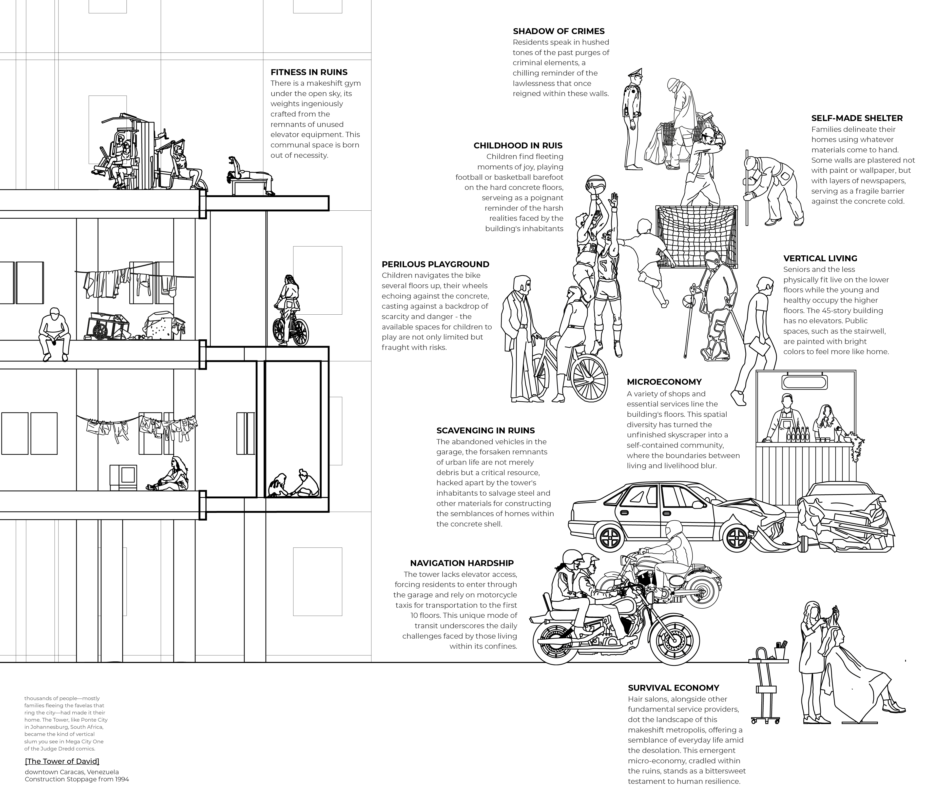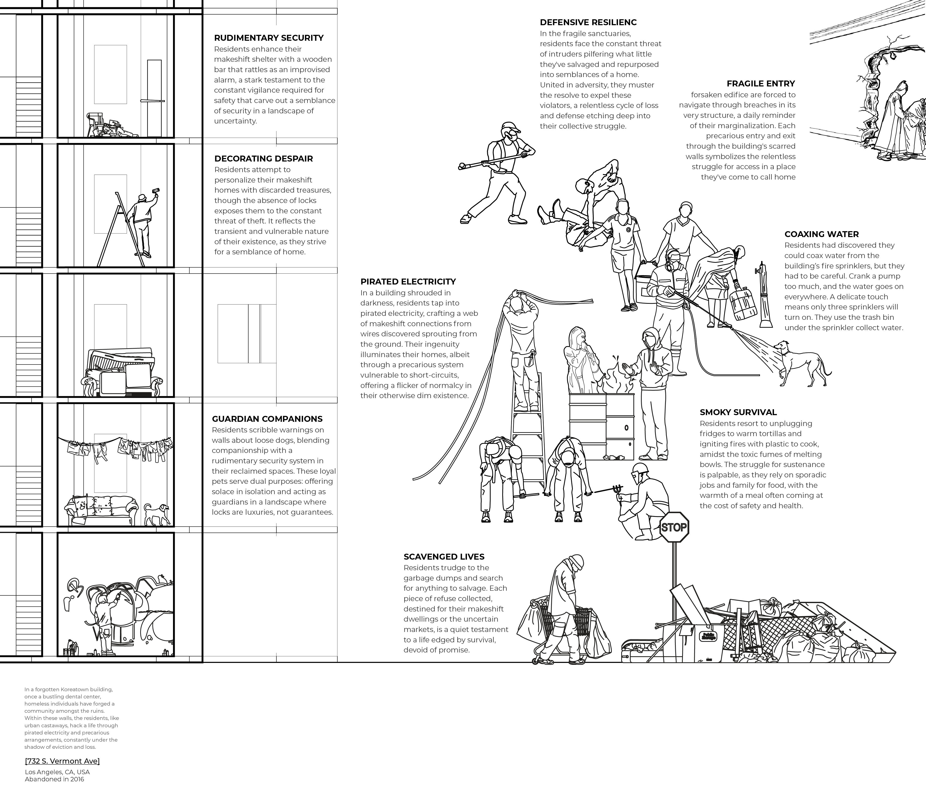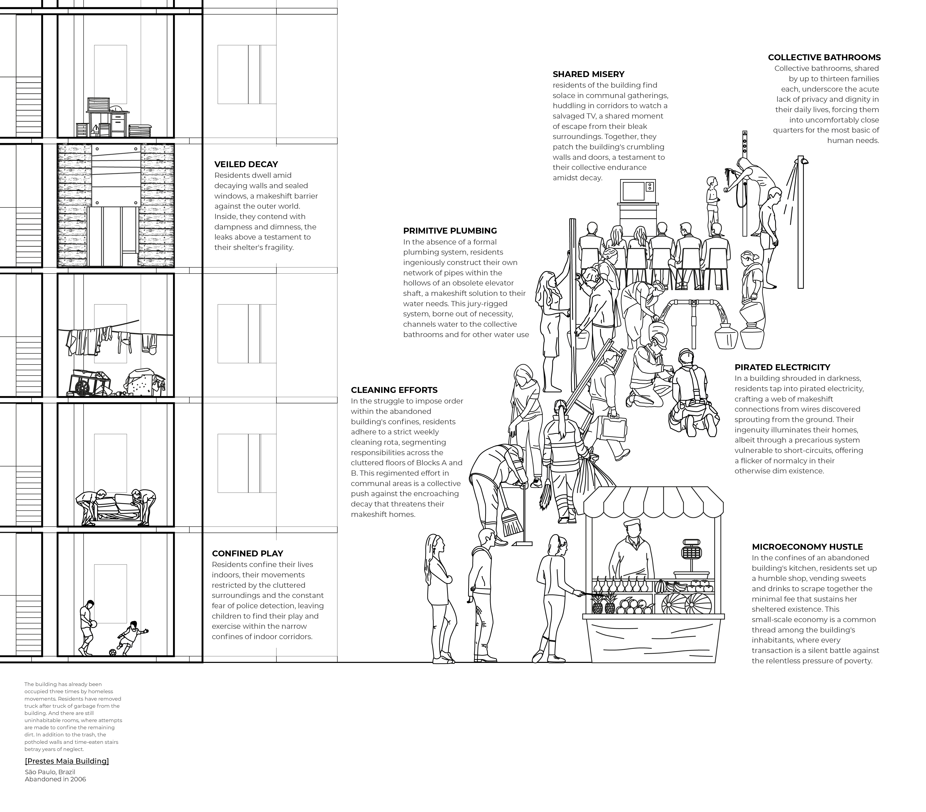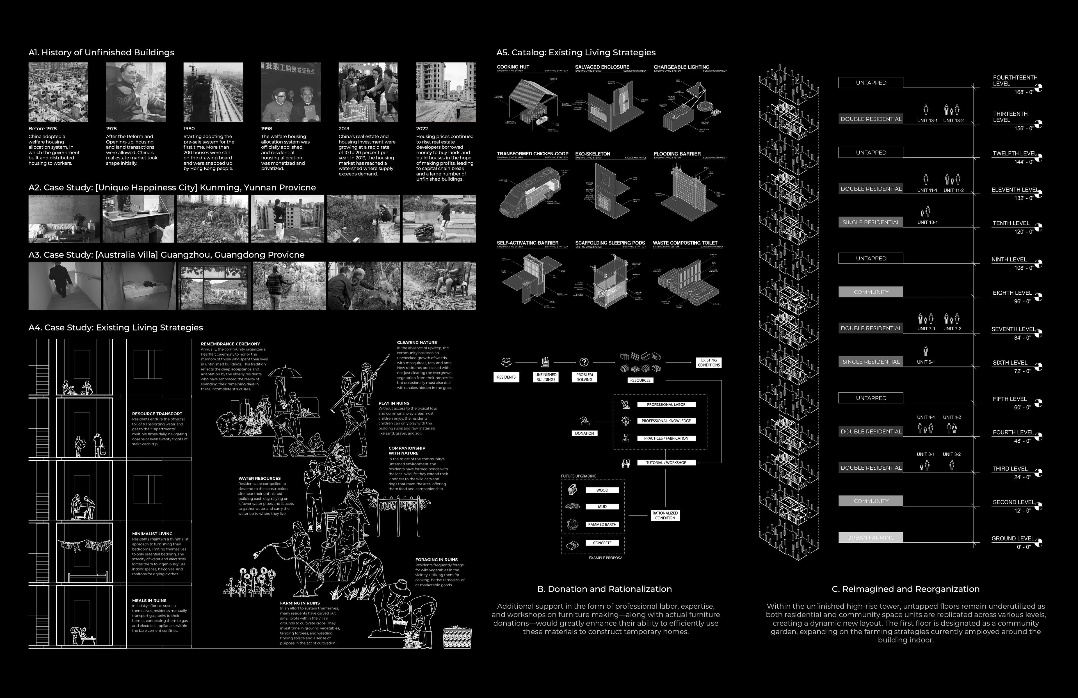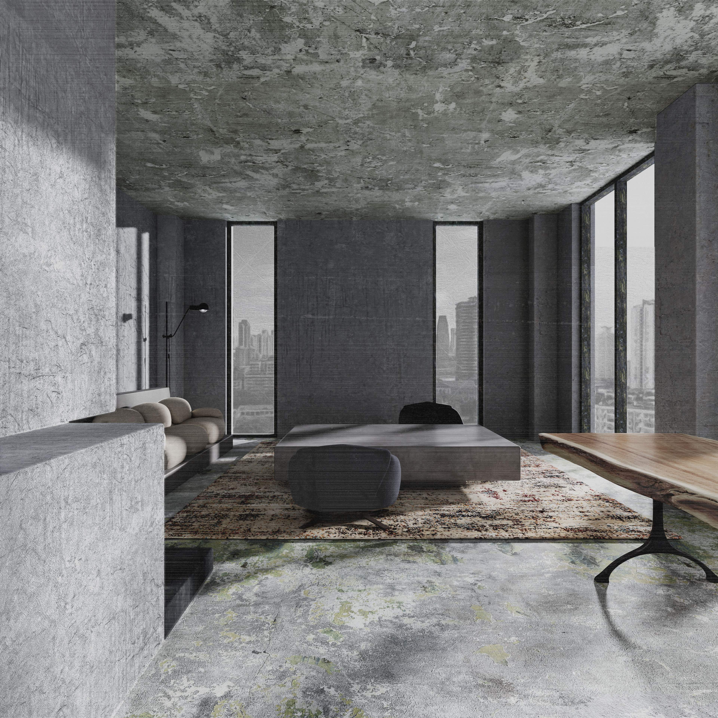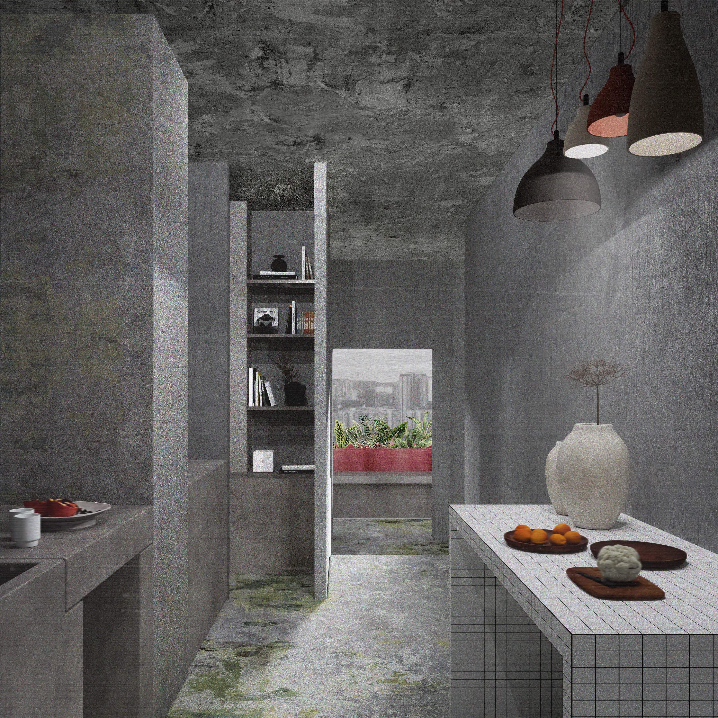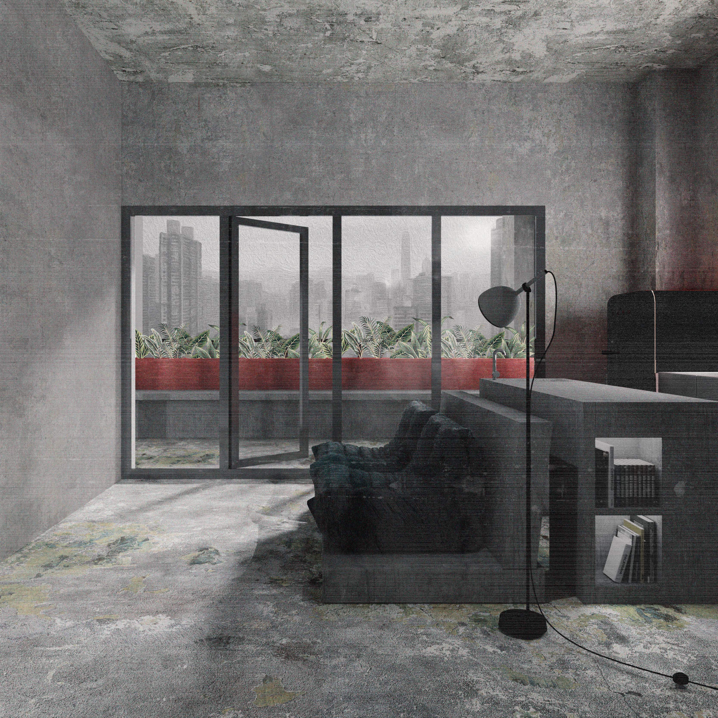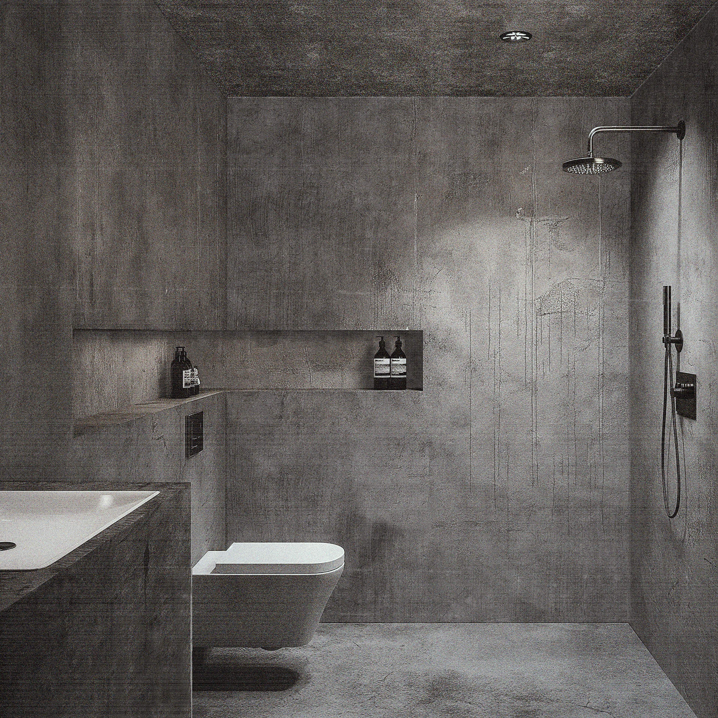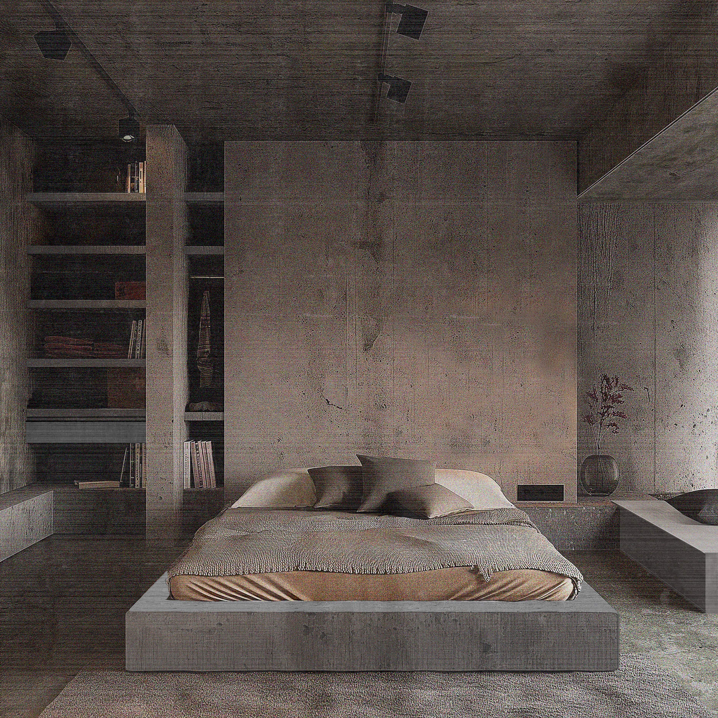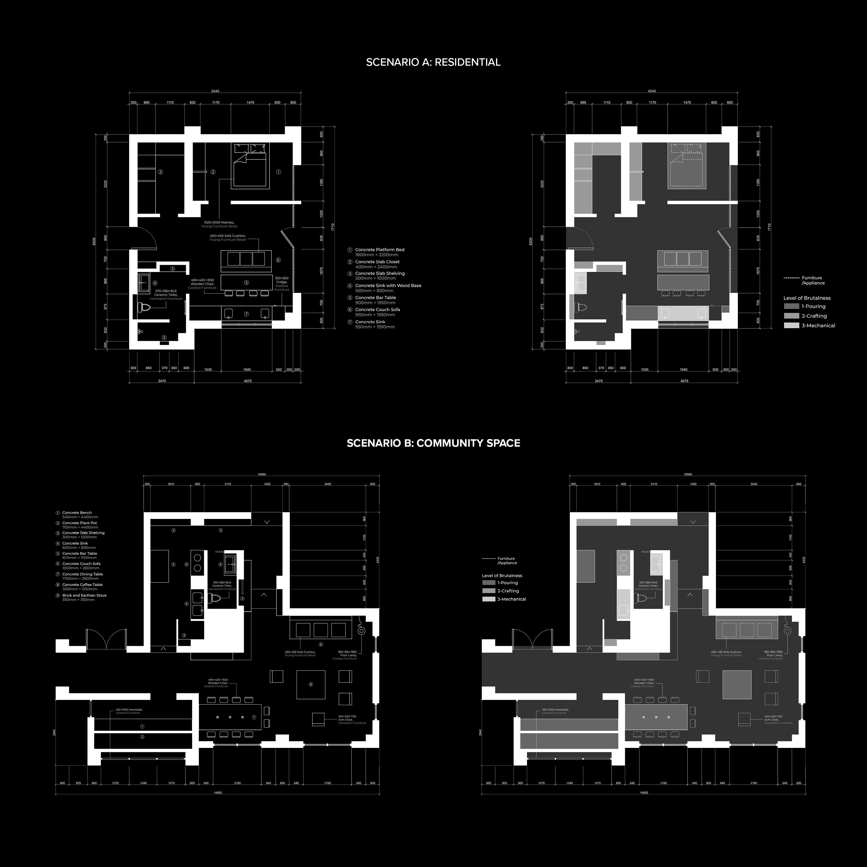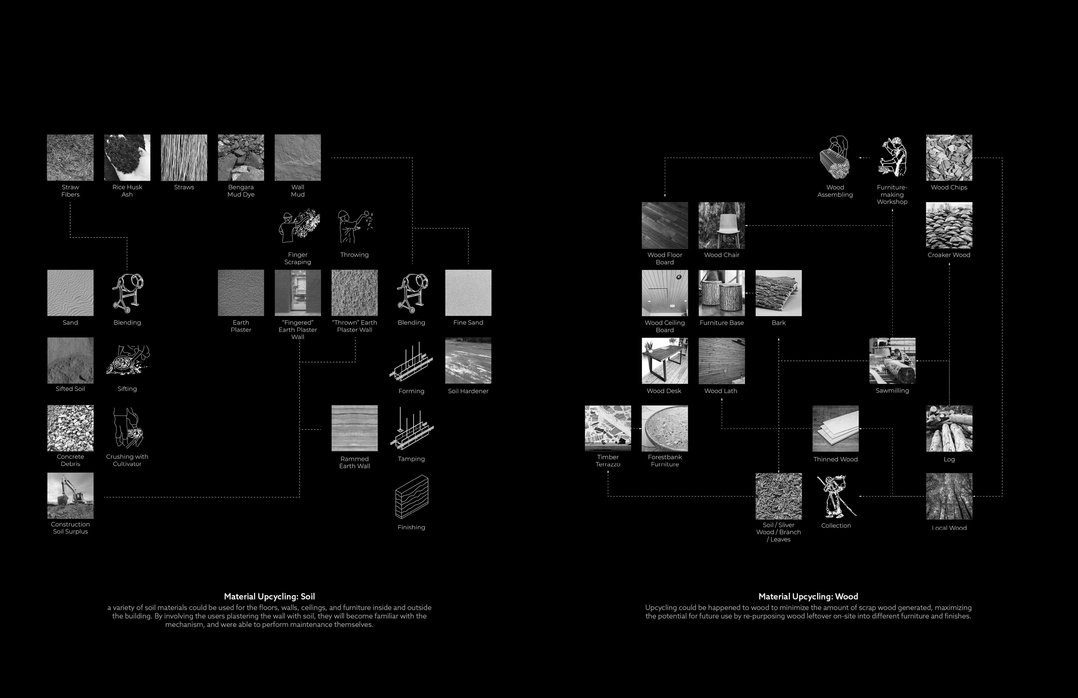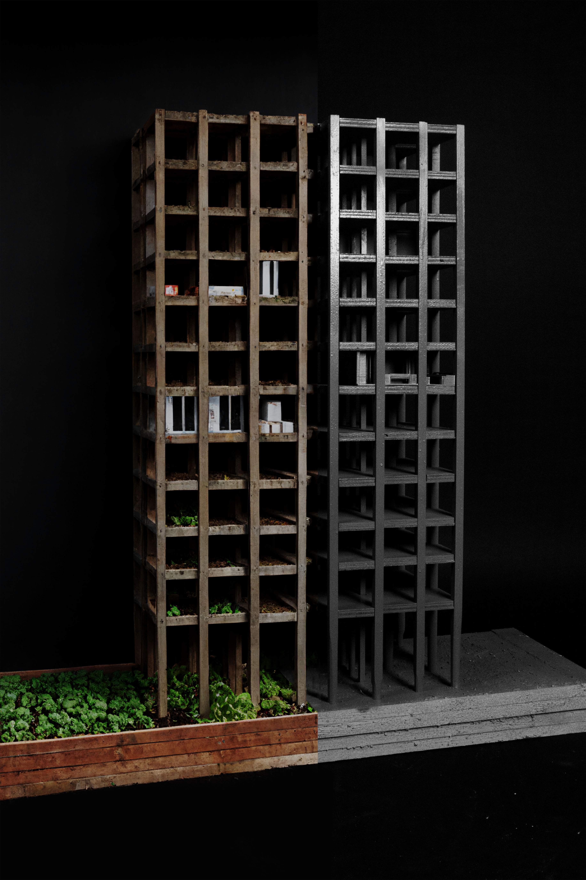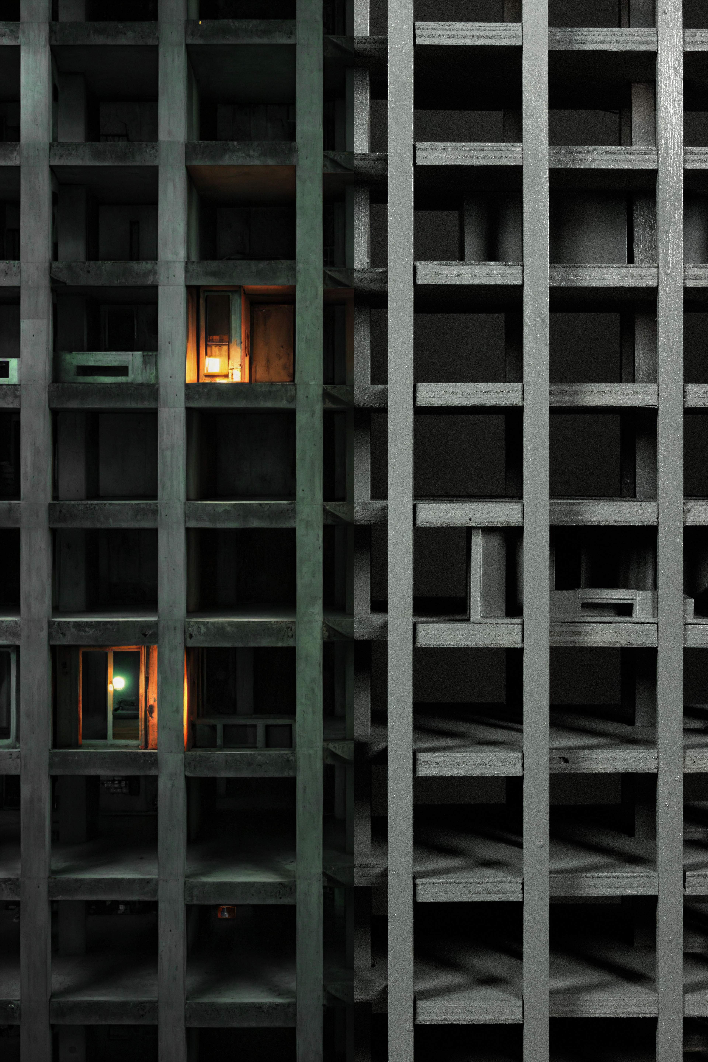Unfinished Reimagined
PROJECT OVERVIEW
“Unfinished Reimagined” is a research booklet that dives into the adaptive reuse of unfinished buildings through detailed architectural strategies and empirical research. It uses a specific case study in Chongqing as an example to illustrate a broader typology found in various global contexts, emphasizing the potential for similar adaptations in different settings.
This work is grounded in three pivotal research catalogs: adaptation to the existing environment, a catalog of spatial hacking, and existing living strategies. These catalogs document the ingenious ways residents modify and repurpose their immediate environments using a variety of materials sourced from construction sites. The focus is on practical solutions developed from necessity and resourcefulness, highlighting a range of materials.
SPECS
Location | Chongqing, China |
Date | 2024 |
Status of the project | Concept |
Tools used | Rhino, Vray, Photoshop, Illustrator, Hand-crafted Model |
Design Team | Haochen He |
Across the globe, numerous high-rise developments remain suspended mid-construction due to financial collapse, speculative overbuilding, or poorly managed planning. Inhabitants, often lower-income families, are left to navigate life in bare concrete frames without access to water, electricity, or proper sanitation. These unfinished buildings symbolize a broader crisis in affordable housing, where legal ambiguity and stalled infrastructure leave residents in a state of prolonged precarity.
THE CATALOG
SPATIAL HACKING
THE SITE
CHONGQING
This project proposes an architectural and social strategy to reframe the unfinished not as failure, but as opportunity. Using a case study in Chongqing, it reimagines an abandoned tower as a testbed for adaptive reuse where spatial dignity can be rebuilt from within. The proposal emphasizes the use of materials readily available on-site, such as soil, timber scraps, and concrete debris, to construct essential domestic infrastructure. Residents shape their environments directly, crafting beds, kitchens, and storage through in-situ concrete and basic tools.
Communal zones, shared kitchens, gardens, and gathering spaces are interspersed throughout the tower to promote social cohesion and collective care. Passive strategies for light, air, and thermal comfort reduce dependence on mechanical systems. Each intervention is incremental, allowing for future expansion and material improvement as resources evolve.
THE SPACE
ARCHITECTURAL SOLUTION
THE METHOD
BOTTOM-UP
This project champions a bottom-up process: empowering residents to take part in the shaping of their homes and communities. Detailed visual guides and low-tech construction methods support a scalable model of self-reliant, affordable living.
THE BLUEPRINT
LOOKING INTO FUTURE
Unfinished Reimagined provides a replicable framework for revitalizing stalled developments through material efficiency, ethical spatial reuse, and community engagement. It does not aim to finish the building in the conventional sense, but to render it livable, responsive to fundamental human needs, open to future growth, and grounded in what is already present.
In doing so, it presents a new paradigm for transforming abandoned structures into affordable, sustainable housing.

