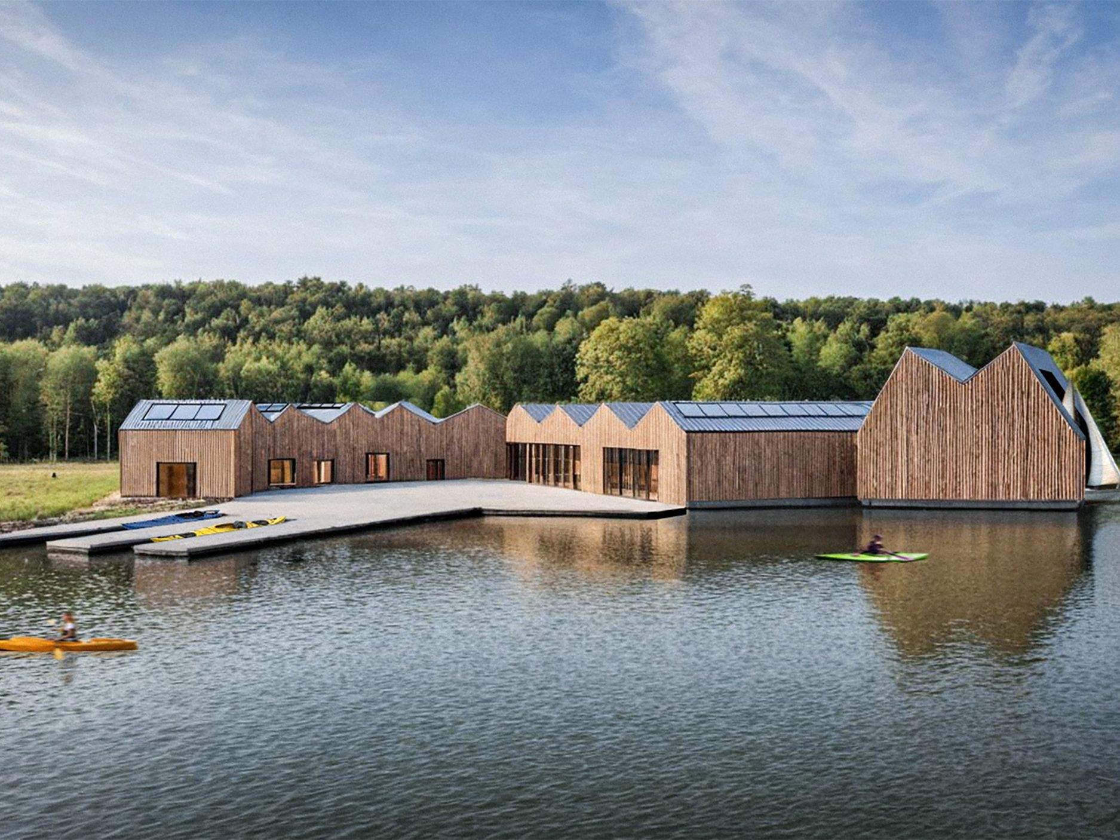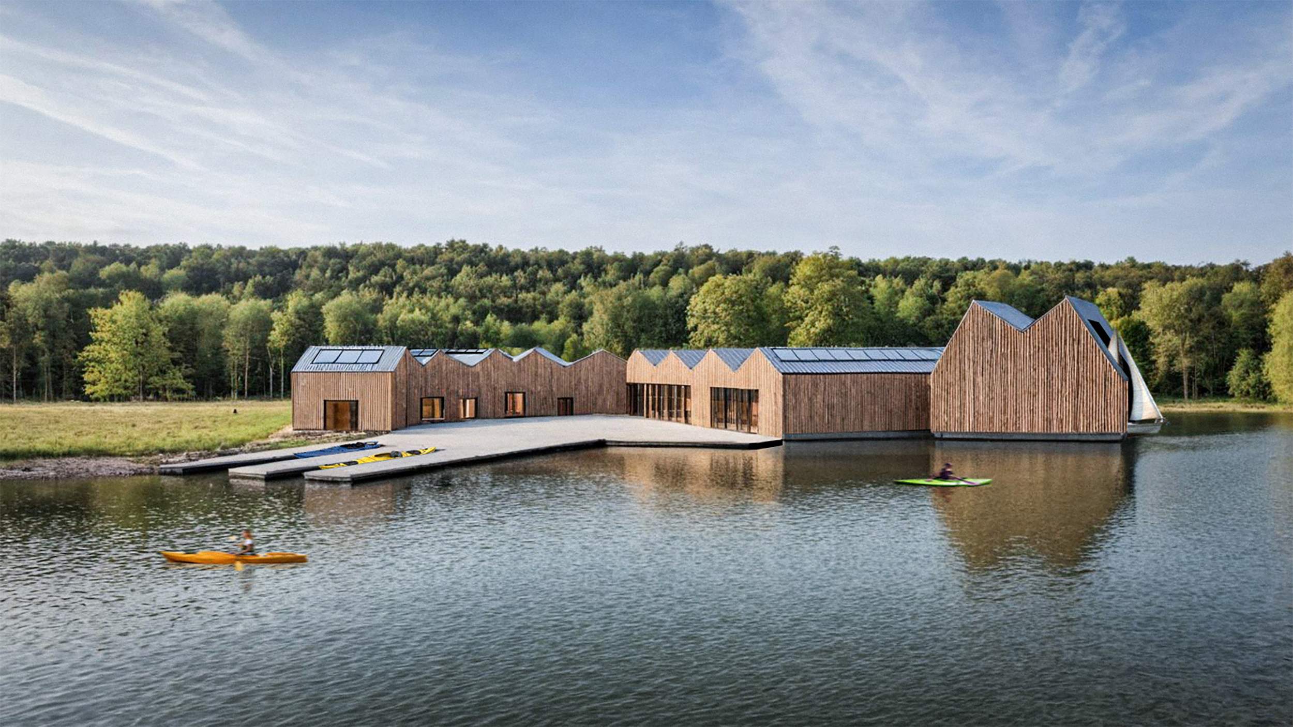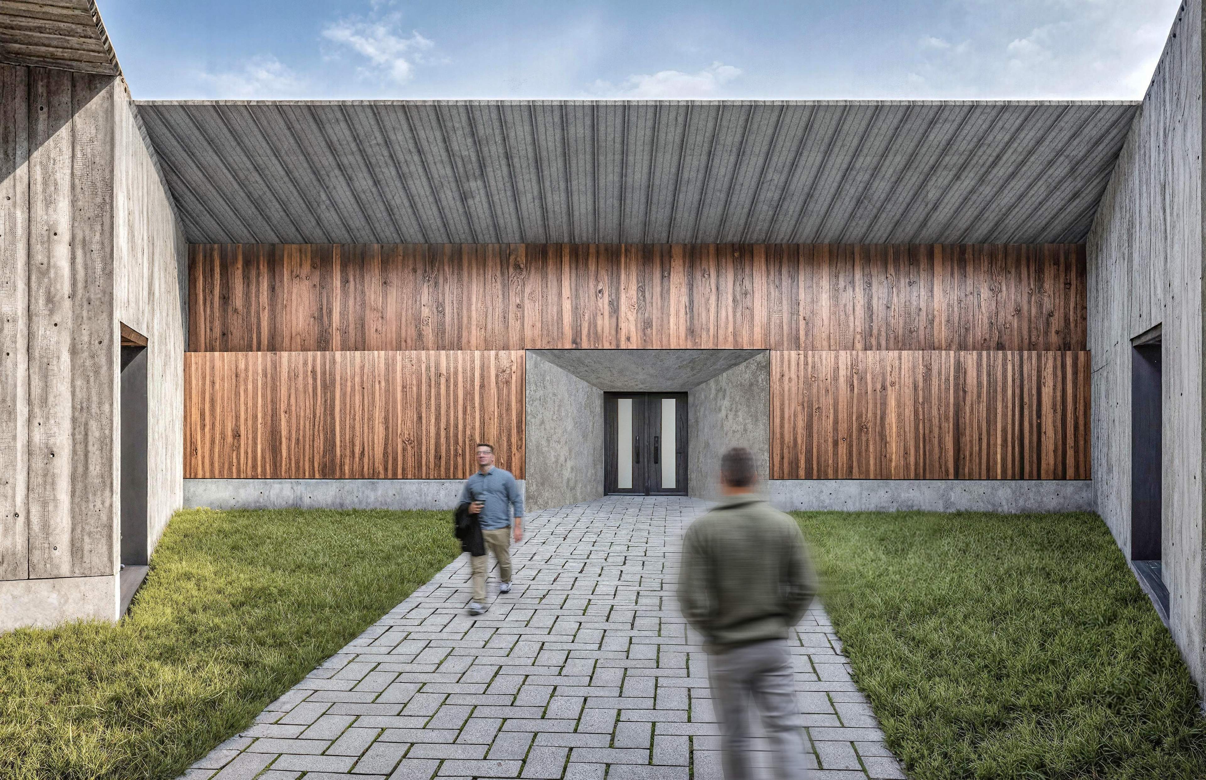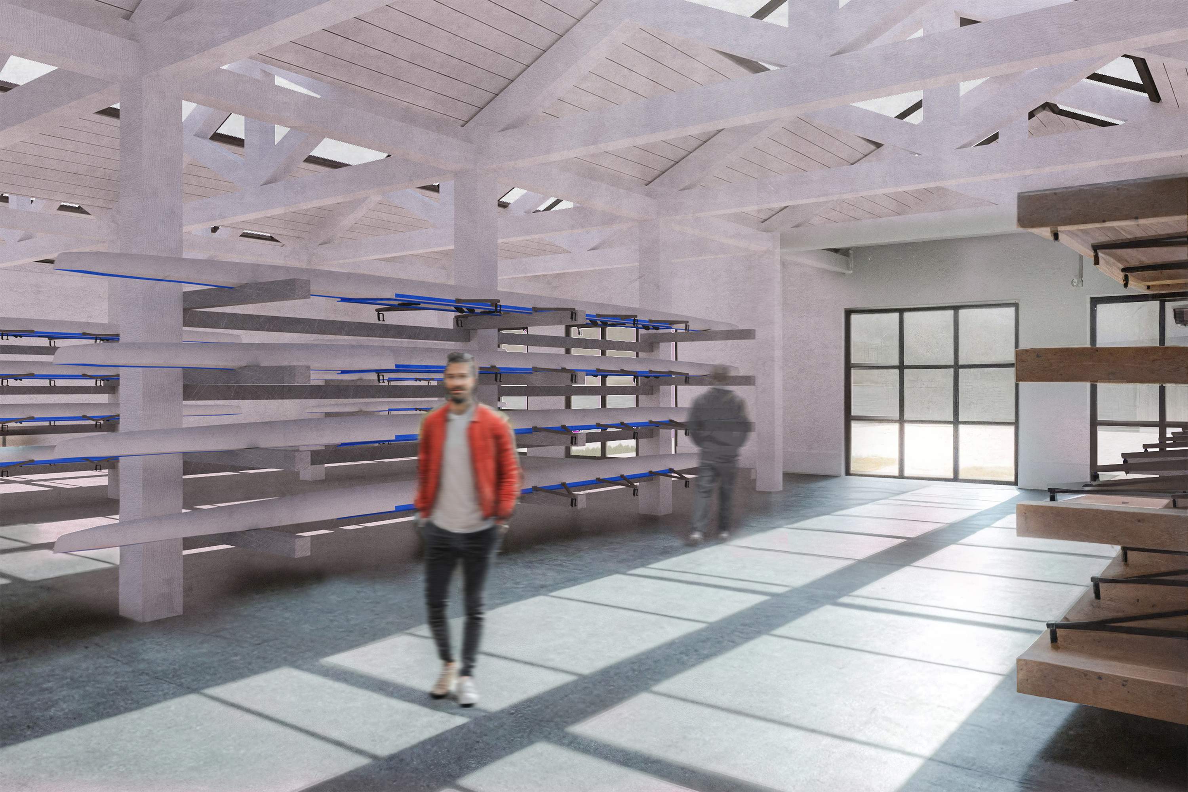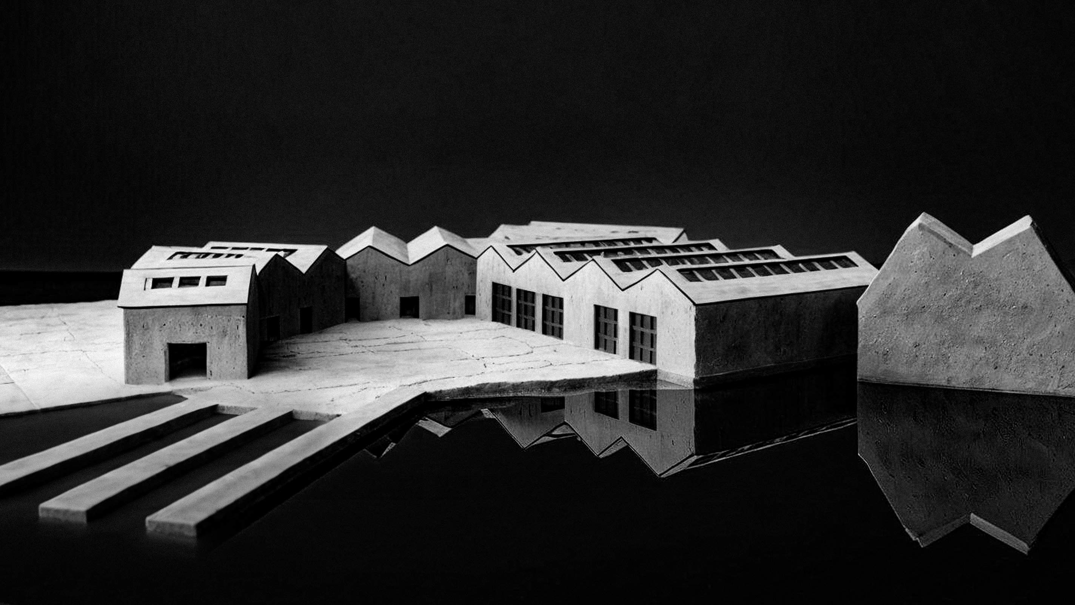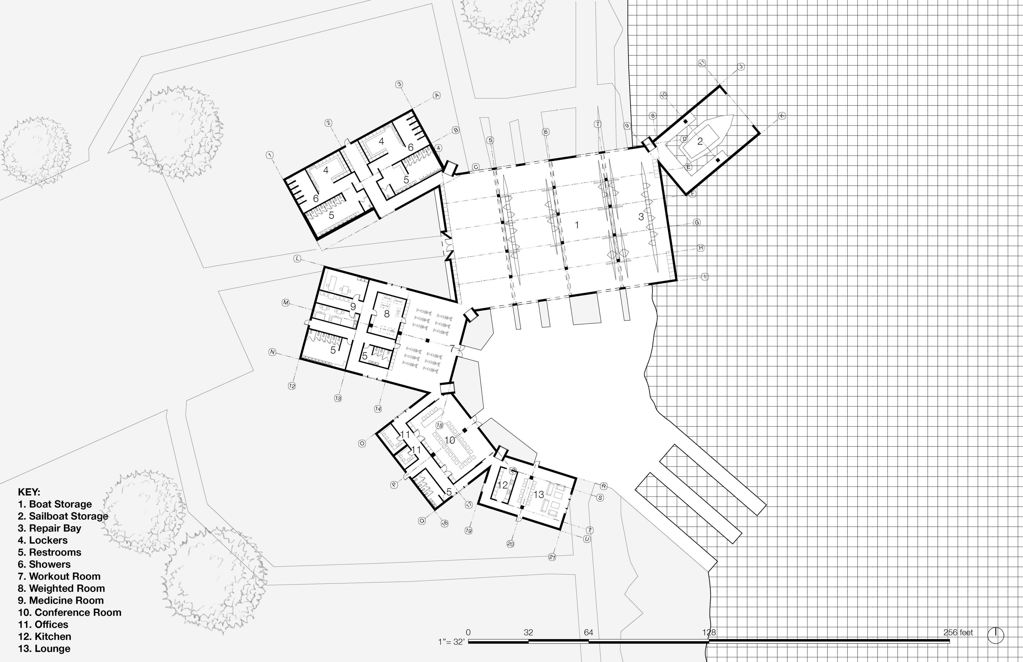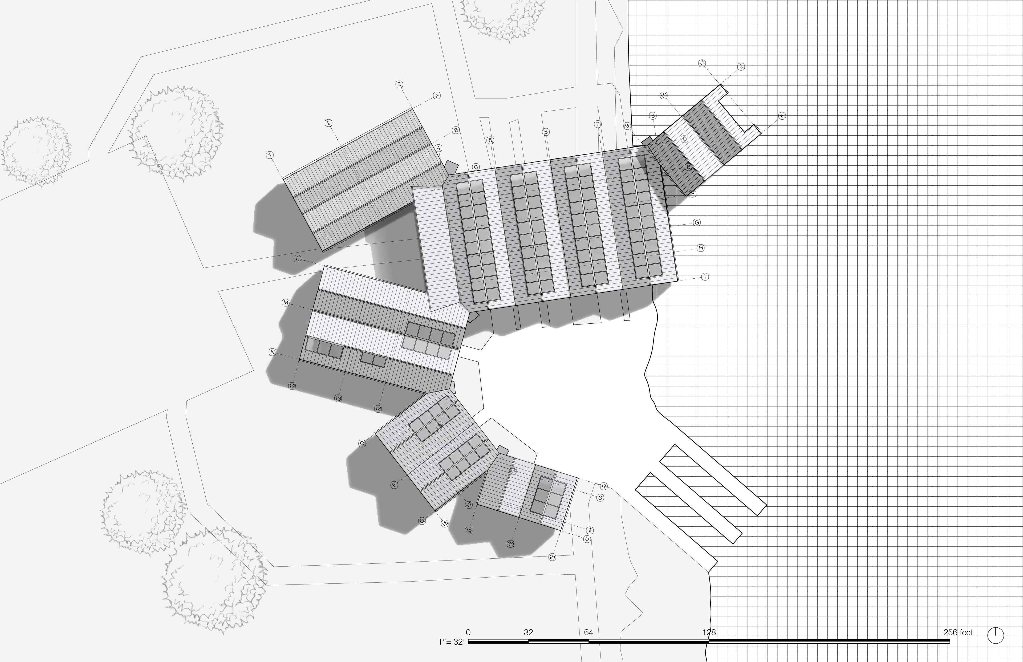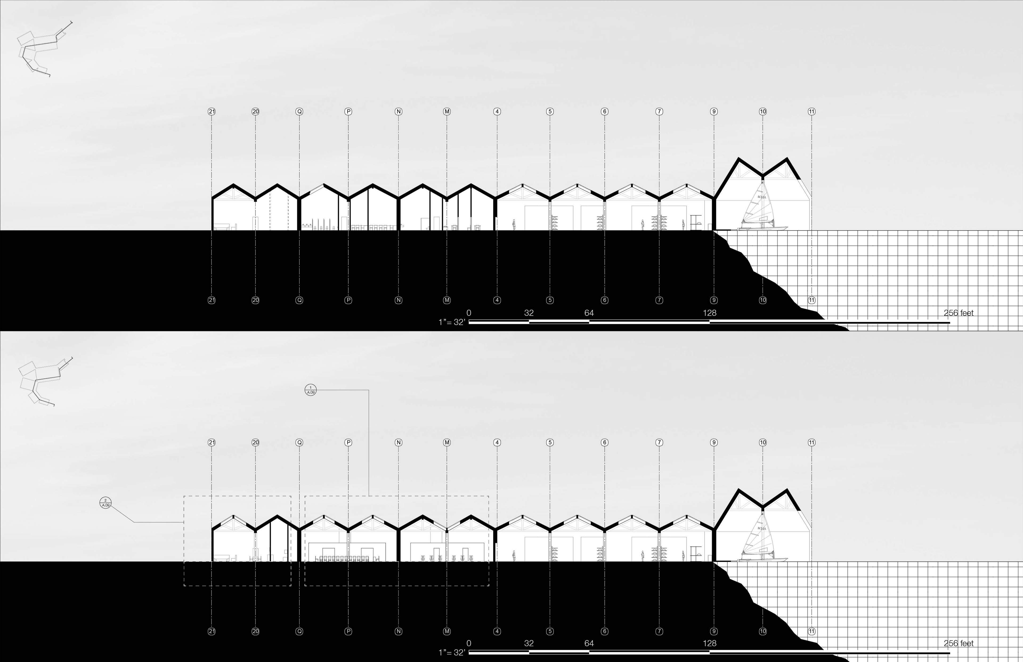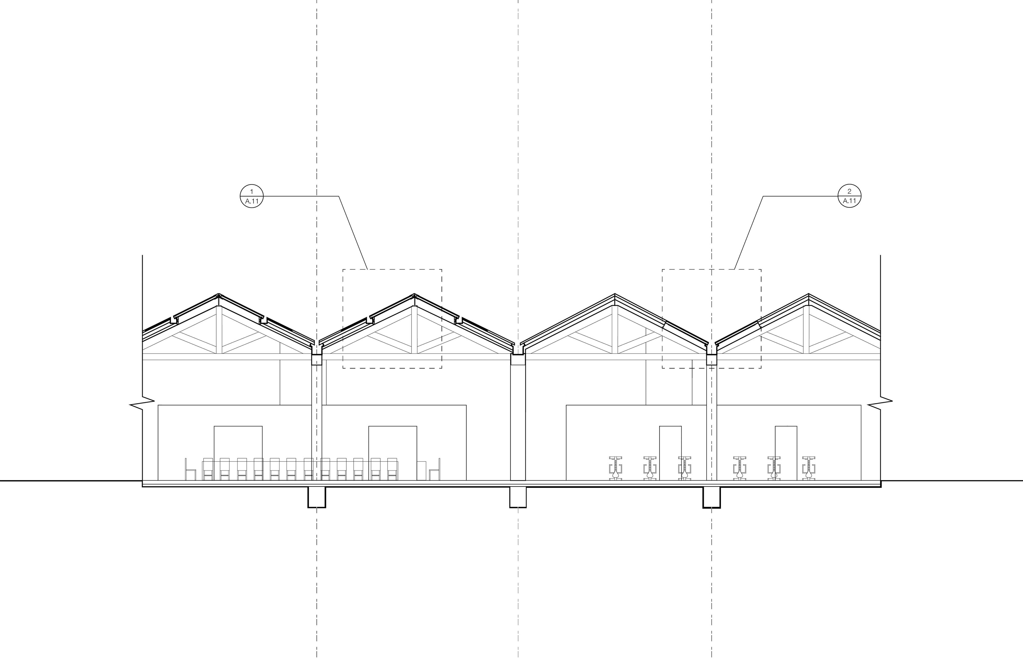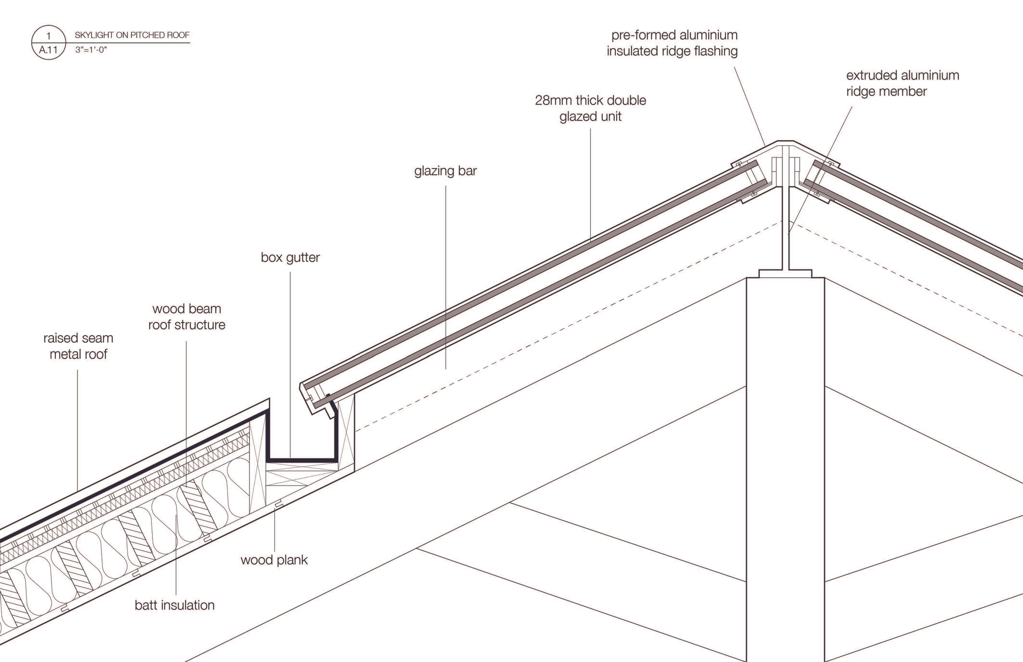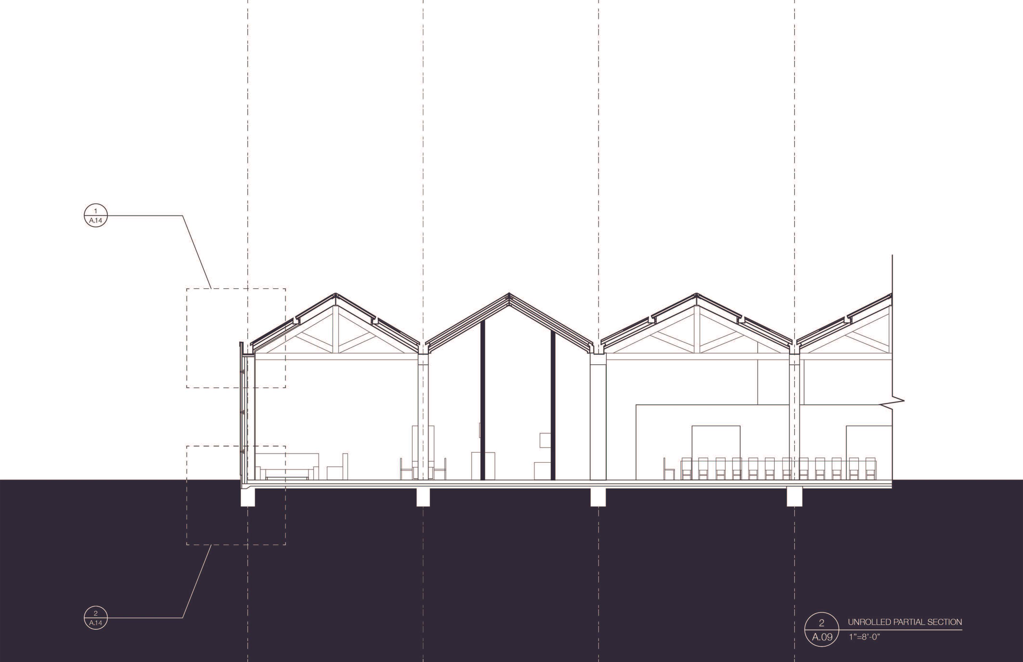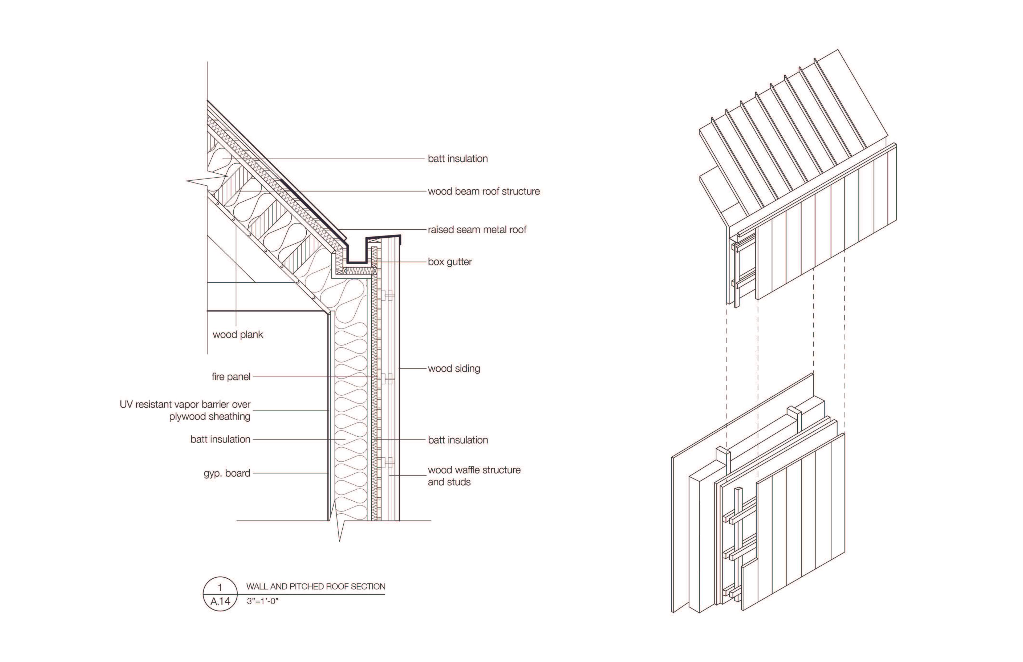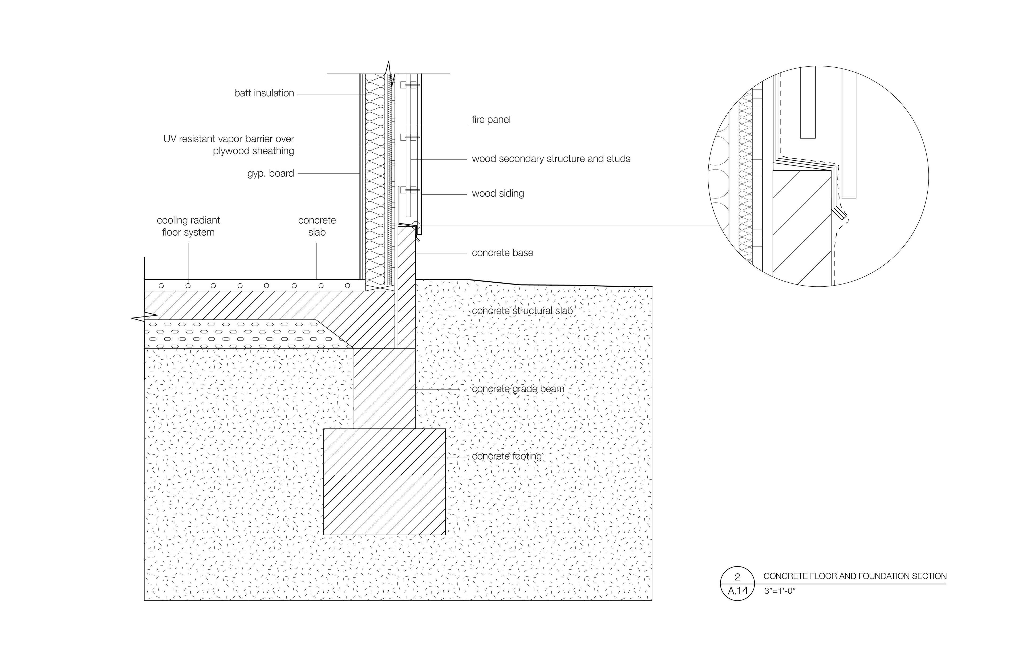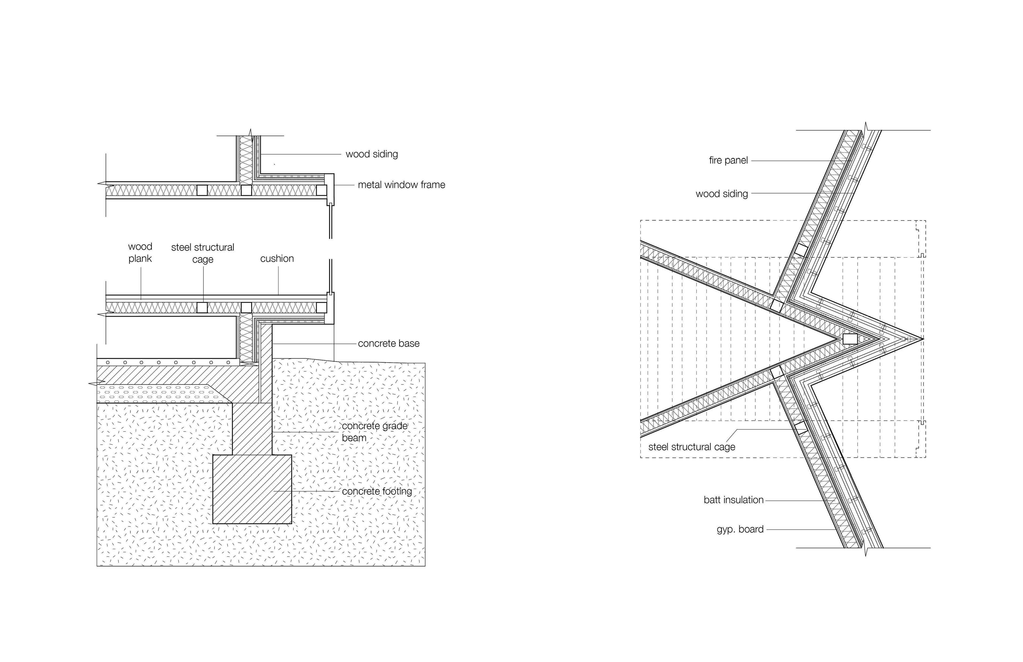Folded Rowing Hub
PROJECT OVERVIEW
The new boathouse in Ithaca is for Cornell University Rowing Program to accommodate boats, including eight Single sculls [27’x14’], eight uncoxed Pairs [33’x14’], four uncoxed Fours [41’x18’] and four coxed Eight [60’x23’], and to accommodate people who will use or build them. It locates at the eastern side of Crass Park in Ithaca, NY, which is a place at the bankline of the Cayuga Lake.
My design concept is constructing a series of volumes corner by corner which allow people not only to circulate along with the long corridor but also to go across programs. The same strategy of roof-constructing is used to make the whole design as an entity.
SPECS
Location | Ithaca, NY |
Date | 2021 |
Status of the project | Concept |
Tools used | Rhino, Vray, Photoshop, Illustrator |
Design Team | Haochen He |
SPATIAL ORGANIZATION
There are two courtyards surrounded by building volumes to accommodate human activities. The circulation paths will mainly start from the northern-west courtyard, in which a main entrance, an entrance that provides benches in the courtyard to allow human activities, exists. And the circulation paths include two different modes: one for athletes and staffs who will use the facilities in every volume and will circulate across different volumes, and the other one for people who want to quickly go pass one volume.
Three volumes are surrounding the northern-west main-entrance-courtyard, including a large volume of a BOAT STORAGE, a volume of CHANGING, SHOWER, AND LOCKER SPACES, for the athletes to change clothes and rest after traning, and a volume with “inside training” as the main function, which consists of a WORKOUTS SPACE, a WEIGHTED TRAINING SPACE, and its ancillary facilities, like an INFIRMARY and RESTROOMS.
And the other central courtyard is surrounded by four volumes: besides the large boat storage and “training” volume, there is a volume serving as the administration function, consisting of a CONFERENCE ROOM AND OFFICES, and another volume serving for relaxation for the boathouse users, consisting of a KITCHEN and a LOUNGE. This large courtyard also serves as a dock platform at the eastern side which is near the bankline, for athletes to put boats in the lake.
The wall facades of each volume are made of a concrete base connected with the concrete foundation and concrete floor slab and a continuous wall with wood sidings which are consist of several vertical laths. The metal pitched roof of each volume is connected corner by corner, in order to make the design as a whole entity. There are openings on these metal pitched roofs and wood facades for placing skylights and picture windows to introduce natural light inside. Below skylights on the roof, white-painted wood A-frame, columns, beams, and griders are placed inside to support the each volume, along with interior walls at some places. To make the inside cleaner, the interior roofs are also made of white wood planks below metal exterior roof layer and insulations.

